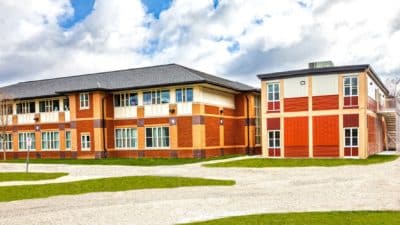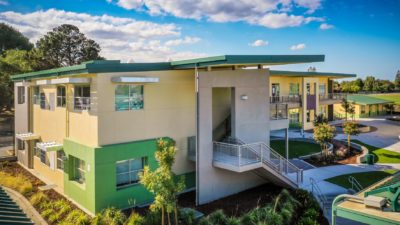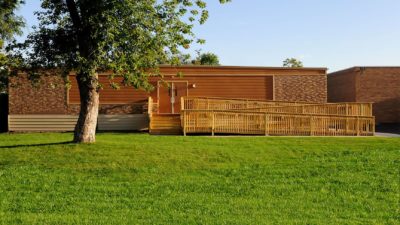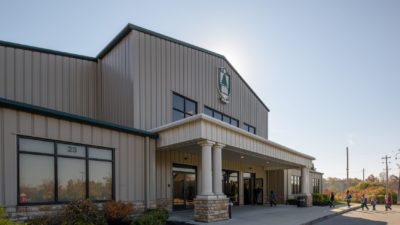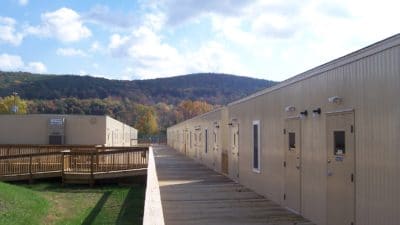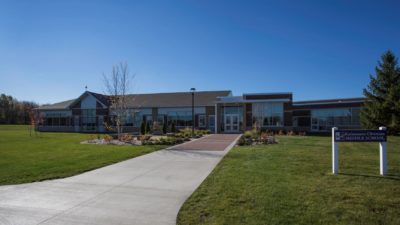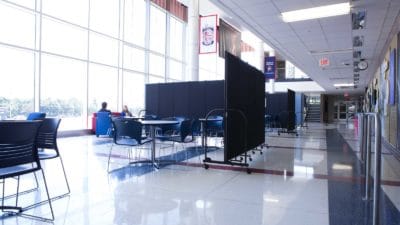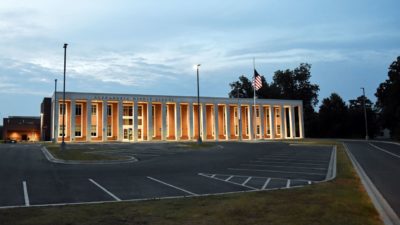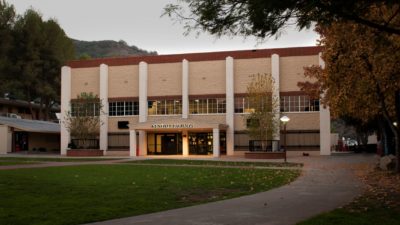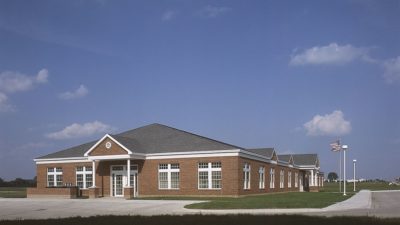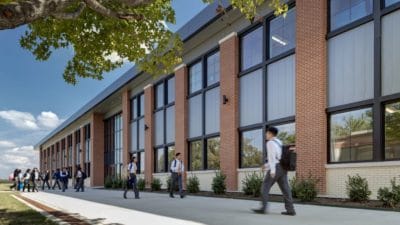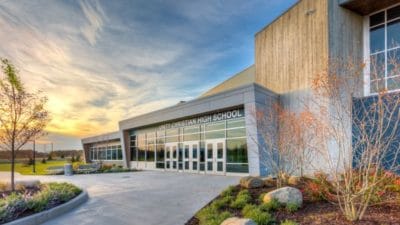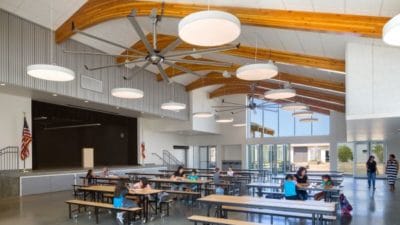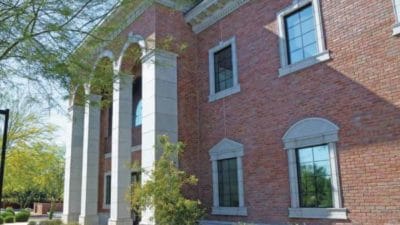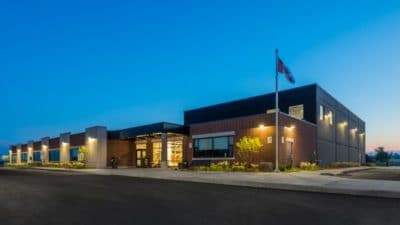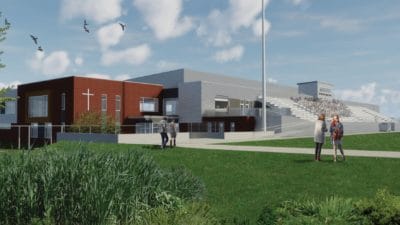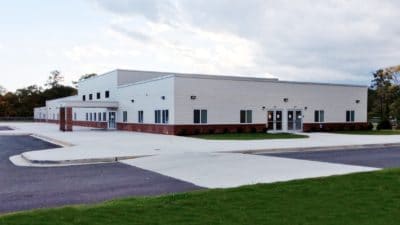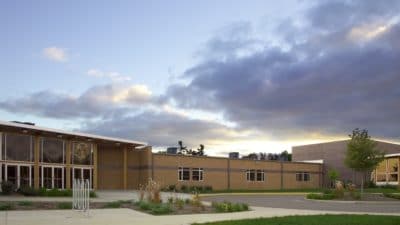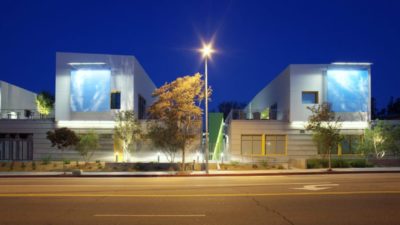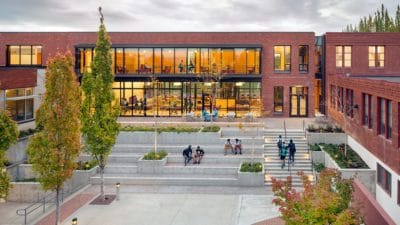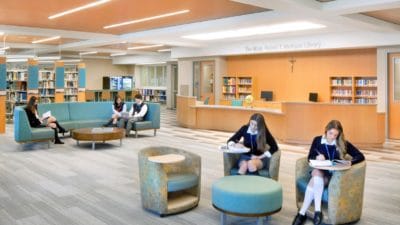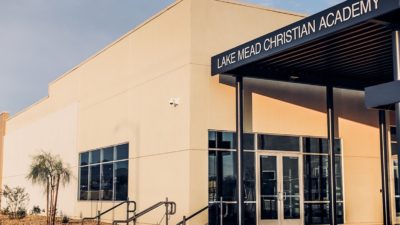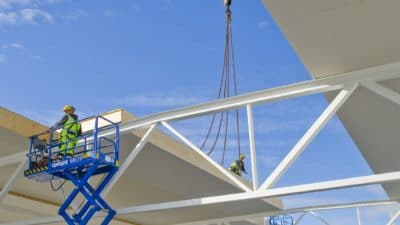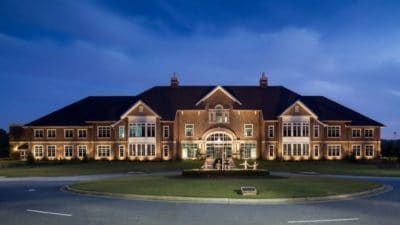school construction
All schools consider construction at some point. Whether it be new construction or remodel, there are many factors to consider in school construction. Consultants, build firms, materials, finances, time constraints. Christian School Products offers many articles and resources to help your school make decisions in your building plan.
5 Creative Ways Schools Use Modular Construction
By Eric Pellerin The best part about modular construction is that it can be useful in nearly every industry. Over the years, we’ve seen many unique uses for modular buildings. The educational sector is one of the most prominent industries taking advantage of modular construction benefits. Here are five unique ways schools are leveraging
Modular Classroom Design Trends
The pandemic has been a disruptive trendsetter. Schools are already moving in a new direction with innovative, future-proof classrooms that transition learning environments for a new era of learning. For a long time, new schools looked a lot like old schools. Change was gradual as learning evolved with technology and design shifted to support
How Modular Classrooms Can Help with Social Distancing
Modular buildings have been a solution for overcrowding in schools for years. With many schools returning with in-person or face-to-face learning, the need for additional space is more important than ever. Modular classrooms offer a temporary solution with all the comforts of a regular classroom, and we have developed solutions for not only additional
Grace Christian School
Founded as a church-affiliated primary school, Grace Christian School in Blacklick, Ohio, started with a growth plan that would require them to double the size of their existing space over the course of eight years. The success of this plan led them to Keiser Design Group for help with creating a middle school facility
Buyer’s Guide to Modular Buildings
Modular buildings are the epitome of modern construction, symbolizing how technology and research has led us to develop structures that are cost-effective and energy-efficient. With the potential to cut costs by 20 percent, it is not surprising why modular buildings are gaining popularity across the globe. Want to know more? This guide will walk
Kalamazoo Christian School
Challenge The Kalamazoo Christian School Association (KCSA) in Kalamazoo, Michigan, wished to re-envision how education was delivered to their 5th to 8th grade students. This important transitional period in a child’s education was hampered by aged facilities, and there was a physical disconnect from other amenities. KCSA’s long-term strategy included consolidating operations into the
Flexible Design for Multipurpose Spaces
By Julie Wenckowski As schools are moving towards a more holistic approach to learning, creating flexible spaces that accommodate a variety of pedagogical learning styles has become a critical design element. Schools are removing sterile and cold spaces like cafeterias and large hallways and transforming them into flexible, functional spaces. Here are a few
Architecture Trends in K-12 Schools
By Bill Whittaker Schools are some of the most complex and unique structures in all of architecture. Builders tasked with these projects have to consider strict budget requirements, high safety standards, and the complex needs of an academic institution. Since K-12 schools are such important facilities, the trends for designing these buildings have evolved.
Village Christian School
As one of the school’s biggest projects in 25 years, this three-tiered project included converting an existing gymnasium into a multi-purpose performing arts venue and developing two new facilities: a Performing Arts Annex, including a black box theater, and an Athletic Training Facility. The pavilion included lobby and building façade renovation, as well as
John Curtis Christian School
Construction was completed for the John Curtis Christian School – New Educational Complex located on the Lower School Campus in River Ridge, Louisiana. The project serves as a replacement for two previously demolished original buildings, which were damaged during hurricanes Katrina and Gustov. The new two-story, 26,000-square-foot facility offers 14 new classrooms to the campus,
Ames Christian School
The Ames Christian School in Ames, Iowa, came into being through the efforts of building contractors and the volunteer labor of many of the student’s families. Pressed for space in their existing location, the school recognized the need to provide a new facility for their students that would be more conducive to learning. Current needs,
Cristo Rey Dallas College Prep
Cristo Rey Dallas College Preparatory School provides a unique educational opportunity and experience for their students located in Pleasant Grove. Through industry leader and local business partnerships, Cristo Rey Dallas students have the opportunity to participate in a corporate work study program from their freshman to senior year. Through real-world learning experiences, students will gain
Unity Christian High School
When this project was conceived, the goal was to achieve a thermally efficient, durable, functional and attractive structure that would also provide a high level of safety to the local community. Kerkstra Precast worked with Unity Christian staff with plant visits over many years. They also worked with GMB Architecture and Engineering on design ideas
Identifying Effective Design Trends for School Multipurpose Halls
Pre-K–12 education has become far more sophisticated over the years, and with that has come the need to re-evaluate how school design must evolve to keep up with the current curriculum. There is a greater emphasis on student collaboration and creativity today, and technology has become a standard part of every learning environment. Many elementary,
Gilbert Christian School
Gilbert Christian High School is a two-story, above-ground building with a basement. The enclosed building area totals about 70,400 square feet. The Greek-style architectural facade of the building is mixed with Corinthian accents to create a unique building in the surrounding area. The school is clad with only two components: a custom Arizona thin brick
Grace Christian School
A year and a half after breaking ground, Grace Christian School in Millgrove, Ontario, opened its doors last September – right in time for the new school year. The brand-new school is the result of an amalgamation between Burlington’s John Calvin Christian School and Flamborough’s Covenant Christian School, which was demolished to make way for
Resurfacing School Track
By Carolyn Mitchell How’s life in the fast lane? Much more colorful these days for student runners at Knoxville Catholic High since Competition Athletic Surfaces resurfaced the school’s track with alternating lanes of green and gold. The two-color renovation demonstrates the Chattanooga company’s willingness to attempt untried assignments, collaborate with suppliers to accommodate customers’ budgets
Libraries: The New Epicenter of Technology
By Lauren Gilchrist It’s time to turn the page on the library as we know it. Here are some tips for turning your school library into the heart and soul of your technology initiatives. Envision It What kind of character do you want your library to have? The patterns of behavior and interactions within the
Paul VI Catholic High School
The Catholic Diocese of Arlington engaged VMDO to lead the planning and design process to relocate Paul VI Catholic High School from its founding location in Fairfax, Virginia, to a new site in Loudoun County. The first and most critical step of the four-year process of design and construction was a three-month programming effort of
Top 5 Myths About Modular Construction
There are a lot of misnomers out there in regards to modular construction and modular buildings. We have listed the top 5 that we come across on a regular basis and how modular can be the best and most cost-efficient solution for your project! Myth 1 Modular Buildings Are Low Quality Modular construction is the
Bethany Christian Schools
Goshen, Indiana Sometimes what can’t be seen is as important as what can be seen. In the case of Bethany Christian Schools launching a large-scale improvement project to its facility, roof and mechanicals, the external benefits won’t be nearly as obvious as the long-term savings and the educational opportunities created. Bethany Christian Schools, along with
Private School Construction for K-12 Executives
Our private school construction series explores different facets of the private school construction process. It provides education executives and their teams high-level insights and tools to navigate their capital projects. Part one of our private school construction series explores how building your team early puts your capital project on track to deliver a facility that
Central Catholic High School
Portland, Oregon Central Catholic High School’s first wing was built in 1939. Since then, a succession of additions filled out the urban four-block site, and CCHS transformed from a 1,000-male student body to a vibrant 800-student co-ed population. A few years ago, the school challenged Bora Architects to develop a plan to modernize the building
Principia School
Hastings+Chivetta Architects has completed a 29,738-square-foot renovation to the library at Principia School, a pre-K-12 boarding school located in suburban St. Louis, Missouri. The firm served as architect, interior designer, and construction administrator. Hastings+Chivetta has a close partnership with the school, having completed 12 projects on campus in the past 10 years. Within the library
St. John the Baptist Diocesan High School
BBS Architects, Landscape Architects and Engineers has completed the $2.08 million redesign and renovation of the 8,200-square-foot library at St. John the Baptist Diocesan High School in West Islip, New York. BBS served as architect; interior and furniture designer; mechanical, electrical, and plumbing (MEP) engineer; and technology consultant. The scope of construction work included the
Ten Tips on Selecting a Janitorial Cart
A well-organized and properly designed janitorial cart can make the custodian’s job easier, safer, and more effective, while improving productivity. For cleaning contractors and facility managers, improving worker productivity often means work gets done faster and janitorial workers can attend to more cleaning tasks, such as those addressed only if time allows. According to Dennis
Lake Mead Christian Academy
Lake Mead Christian Academy is a private faith-based K-12 located in Henderson, Nevada. The first phase of this multi-phased project included 47,000 square feet containing 19 secondary classrooms, 6 early education classrooms and 13 offices for administration, technology, and teachers/faculty. The new multiple-purpose room seats 300 cafeteria style and is a flexible space that can
Modular Design Can Be Both High-Quality and Fast
Contrary to general assumptions, the design process for industrial wood construction can be both high-quality and fast. The advantages of modular design are clear. Dimensionally accurate wood elements can help in improving both the technical design process and collaboration between partners. Prefabricated wood elements enable fast, efficient and easy design without reducing quality. Reports on
King's Ridge Christian School
Located in Alpharetta, Georgia, King’s Ridge Christian School is considered one of the premier private schools in the area with the mission to provide a college preparatory education equipping students to know, to serve, and to believe. This project includes the addition of two buildings to this active campus: a High School Building and the


