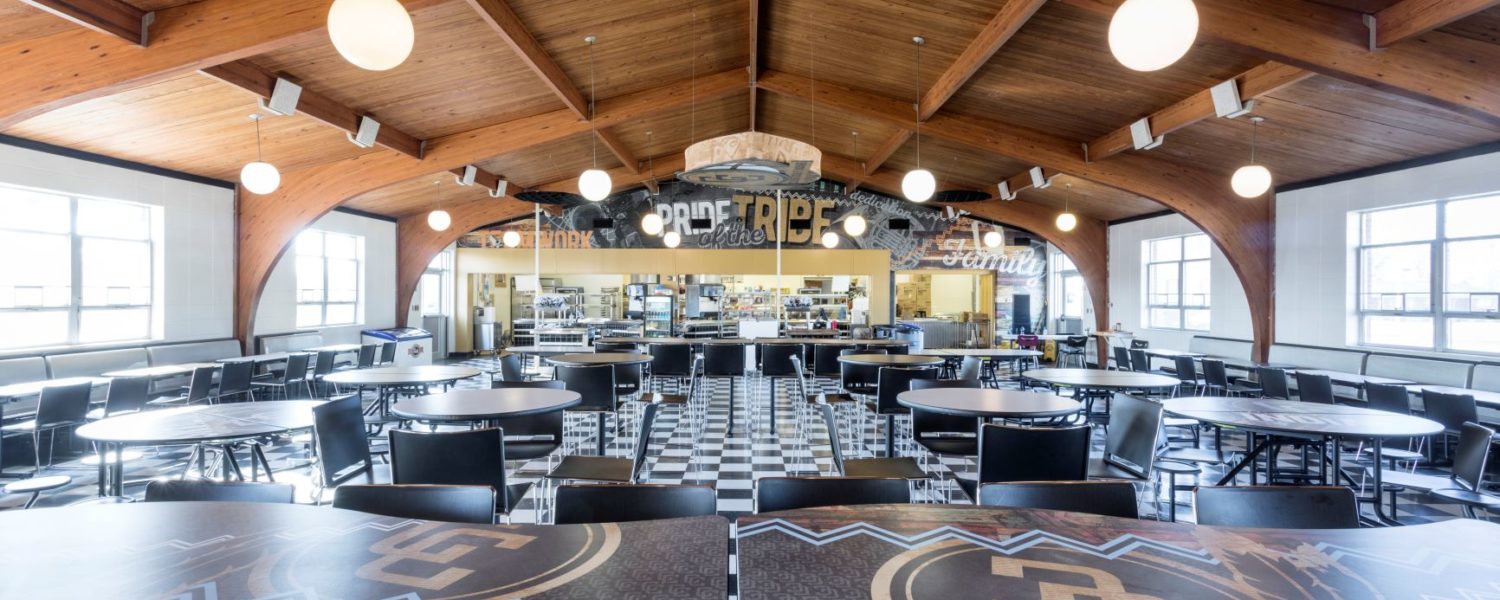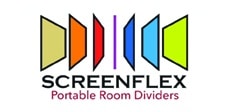By Teri Wilson-Ruggles
The school cafeteria is frequented by a large majority of students every day. The space serves a primary purpose of providing a dining area to provide nutrition to all who participate.
However, as the need arises, these spaces have had to be transformed into versatile multi-purpose spaces due to increasing lack of space in schools. Since the primary use is generally for a cafeteria, nutrition directors are focused on serving nutritious meals to as many students as efficiently as they can.
In the last few years, it has become increasingly important for schools to be creative with their dining resources, even more so in the current environment. Cafeteria space is evolving to be further away from the utilitarian and antiquated, old school “get in, get out” environments.
Now, cafeteria spaces have elevated to become destinations for school branding and desirable hang-out and overflow collaborative spaces for students. The overall aesthetic of these spaces draws the population to stay and support the food service function. If the students like the cafeteria, and what the school nutrition directors serve, the student population will easily become satisfied, regular patrons of the cafeteria.
School nutrition directors are faced with many challenges, and undeniably, the ambiance and design of the cafeteria can address a major point of contention and concern: how to increase participation in the serving line. The nutrition directors can design the spaces with the goal of increasing food service participation. One would ask, what is the relation to student participation and the cafeteria space?
Each dining application is unique in how the desired cafeteria space product will eventually look. It is important to encourage students to have a voice in what they want the space to look like. Students are the ultimate end users. The voice of your student will help drive the environment and design.
Pay attention and listen to the student body and continually encourage participation. The students are savvy consumers. The institutional environments of yesteryear will not entertain this generation, nor allow the “ho hum” to be OK. They demand more. More food diversification and choices, more solutions and options – the full dining experience has changed.
Multipurpose Room
The complexities of multipurpose spaces are not a limit to the success of the transformation. It is all in how you implement the solution. An example of multipurpose space: the room may be a cafetorium (gym and lunchroom) and include options for testing, dances, etc. This space requires flexible, reconfigurable furniture.
Seating Opportunities
Diverse seating options become more desirable for students. The seats provide different styles, restaurant seating, bistro and folding options. Technology can be added to keep devices powered.
A variety of options support the student needs:
- Soft seating provides a lounge focus, soft drum stools are easily moved around to accommodate shifting populations and group sizes.
- Booths create focus for small groups, for studying, etc.
- Traditional fold and roll cafeteria tables continue to be a staple solution for cafeteria spaces. They work to effectively manage large crowds and turnover as well as custodial requirements.
- Bistro tables with tall heights add seating elements that blend well. Add charging hubs and technology components and they will quickly be a favorite.
- Conversation and community tables add modern elegance and seat 8-10 individuals, offering high density solutions, while elevating the standard cafeteria look.
There can be a delicate balance of attached seating and free-standing components. The guidance rule is 70/30, with 70% attached seating and 30% free standing. This general guideline allows for increased creative flexibility, while keeping order.
Solutions are generally based on the age demographic. For example, little kids don’t have the motor skills to hold the tray and pull out the chair simultaneously. Also, it is important to keep in mind staff and overall ability to manage and clean the space.
Lighting
Favorite restaurants have specific appeal unknowingly in part due to the lighting ambience. Institutional lighting provides the stark basics that adequately provide light. The overall environment shifts by creating focal points and adding to the baseline of institutional lighting. Add drama and excitement by breaking up the utilitarian standard florescent lighting and the ceiling line.
To easily elevate the basic cafeteria space from institutional to open forum, consider suspended architectural elements such as vignettes in an open space, wall mounted solution elements, and back lit branding. Focal points in a multipurpose room could be placing lighting over established serving lines, seating areas, or charging stations. Lighting elevates the space from a cafeteria and creates a restaurant feel.
Cover Traditional Cinder Block Walls
The utilitarian look is just that, and there are simple design elements that can easily make a dramatic difference. Paint is the most cost-effective solution to elevating the look of the room and be open to unique solutions.
Standardized colors, institutional or district standards are looks that will not drive participation or create student desire to hang out in this space. Look at unique colors beyond whites and greys. Imagine where you enjoy spending time, restaurants or public spaces as this will start to create interesting dining environments.
Consider a focal dramatic wall by adding a dark statement wall; overlay with contrasting graphic images to accentuate your brand, school spirit, etc. Graphics and branding add interest and statement points. School spirit can echo within the walls, when you provide a coffee house like setting to create an interesting vibe, or different industrial architectural elements lends ambience.
Large Format Graphics Transform Spaces
Professional graphic houses create large format graphics. There are infinite opportunities to leverage wall space to convey the atmosphere of overall plan. Modern graphics are large in scale, not small little photographs. You can use the full wall!
Use an exaggeration of a certain component, like if your logo is a tiger. Scale up the stripes of the background and layer over targeted message panels.
School Spirit
The students will look for the dining experience; community tables will continue to be a socialization element. The cafeteria creates spaces; large group and small group accommodation; colors on the walls. Often, school colors are overused and in absolutely everything in the school. You may prefer to use school colors as an accent, rather than the dominant, elemental pieces.
Graphics
Graphics can add depth; they can change and stay interesting and do not become stale. The graphics can change and morph and take multiple variables. Graphics are subjective, and it is all about what speaks to the target audience.
Some schools focus on academics and sports, regional focus, and affiliation; it is up to the personality of the school to create what is unique to this space. One size does not fit all, and there are infinite possibilities for how to create depth using graphics.
Use of Vertical Space
Look overhead to transform the room, add texture, and to create ambience. Suspended ceiling drum artwork or any type of banner, or visual can dramatically change the lines of the space away from the standard institutional environment. The use of overhead space is incredibly flexible. It allows you to dream, making the ceiling the limit and the design opportunities endless.
As you have learned, there are many factors to consider increasing the participation rate of your food service program. Flexible and creative solutions can play a significant role. Cafeteria designers and specialists can help you achieve your goals.
Teri Wilson-Ruggles, WRID is director of pHDesign for Palmer Hamilton, which provides smart, versatile and beautiful furnishing solutions to K-12, higher education, commercial markets, libraries, fab labs and makerspaces, www.palmerhamilton.com.










