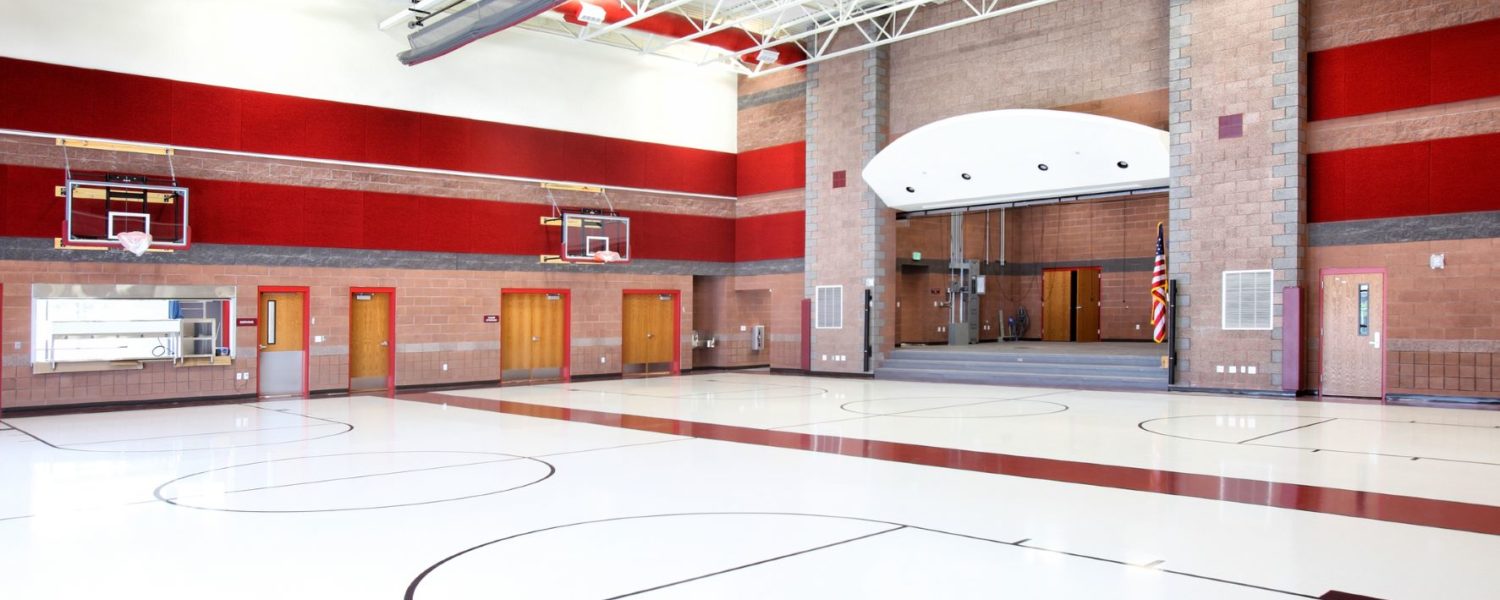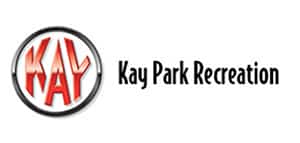In today’s schools, flexibility is key to serving an ever-changing array of student and instructor needs. Here are some of the trends our K-12 team is seeing, and implementing, in educational facilities.
Q: What are some of the materials/features supporting flex spaces that are popular with schools these days?
CHAD RETTKE, CONSTRUCTION EXECUTIVE: The majority of flexible teaching spaces incorporate some type of glass walls. Some are fixed, and some are operable. The openness allows for better supervision and sight lines from other teaching areas.
Q: How are schools providing classroom environments that support collaborative work as well as independent study? What are you seeing?
RETTKE: With the move towards more individualized learning, there is a need for more flexible and different sizes of rooms. As these spaces are built, this allows for different size groups to work together efficiently.
Encouraging Leadership and Individualized Learning Experiences
TONY SJOLANDER, DIRECTOR OF PROJECT PLANNING AND DEVELOPMENT: We’re regularly seeing more spaces that promote collaboration among students in learning spaces outside of traditional classrooms. The idea is to provide a variety of types and sizes of space for students to work in teams as is done in the real-world job environment or for those students who understand or “get it” when it comes to subject matter fundamentals to reinforce their own learning, by helping their peers who may not fully understand a lesson, concept, etc.
This interaction also promotes leadership, group or one-on-one communications skills, and often occurs outside the classroom in spaces called learning commons. Here, students “chill” in furniture such as counter-height stools higher than traditional tables or desks or in restaurant-style booths, etc. The idea is to help students relax and feel comfortable so they can become engaged and learn.
Since we all have different environments in which we learn best (small group, learning by doing, or project-based learning, one on one, etc.), the idea is to provide spaces and situations for students to individualize their learning experience. As time goes on and a new group of students, teachers or teaching methodologies are required, full floor to ceiling height movable walls that reduce noise can accommodate these requirements.
Multitasking Classrooms
Q: Back in the day, a school multipurpose room was a gymnasium that also served as a cafeteria or an assembly room. What sorts of multi-use rooms are we building today?
RETTKE: I think that the most common multipurpose rooms that we see today are trade skills rooms and “Design and Build” spaces. Trade skill rooms will typically have an instructional component to them, but also have spaces that can be used for wood, mechanics, metals, etc. Design and Build spaces are similar in that they have an instruction component, but also allow for fabrication areas.
Q: What are some of the other more novel rooms or approaches to casual collaborative areas you’ve seen?
RETTKE: I believe that the trend is providing many different types of spaces for different learning. Spaces in today’s schools do not have to be defined by four walls and a door, but rather with grouping of furniture. This doesn’t mean the open concepts of the 70s, but just different sized spaces.
Q: While we’re talking about the popularity of “open” and “flexible” spaces, we’ve also been asked in some cases to come into schools and add some walls to previously open environments. What drives some of those decisions?
RETTKE: Some of these decisions are based on security, while some are noise, and some are changing use. Whatever the reason, I think that the main driver is the change in how students are taught today. It is not the same as 20 years ago, and the spaces need to change to better suit the change in teaching. Remember that open and flexible are not the same thing. You can have open and not flexible, or flexible and not open. The key is to find the right balance with walls, glass, and furniture that support the teaching, and not detract from it, whatever the grade level may be.
The Ultimate Classroom Without Walls
Q: Some classrooms don’t even have walls at all. What are some of the highlights of the Outdoor classroom at Washburn Elementary School?
KEN FRANCOIS, PROJECT MANAGER: We have been working with the Bloomington School District on numerous projects since 2013, and Washburn Elementary School wanted to repurpose an underutilized courtyard area into an outdoor classroom. We worked with the district, USGBC Minnesota and a number of partners and volunteers to create the space, which includes a patio paver teaching circle, tiered concrete benches, a pergola, bird houses, and flower and vegetable gardens. The outdoor learning environment gives students a chance to connect with nature, which decreases stress and engages their imagination and creativity. The opportunity to plant and tend gardens helps drive problem solving and teamwork.
The Future
Q: What’s on the horizon for flexible classrooms and open school environments?
RETTKE: I believe that school teaching will be continually evolving, and with that will come changes in spaces. The key would be to build a building shell and envelope that can stand the test of time, but allow changes as needed on the inside to adapt to changes in teaching.
In other words, buildings learn, too.
This information is courtesy of Kraus-Anderson, www.krausanderson.com. Grounded in Midwestern ingenuity, Kraus-Anderson is a hardworking, integrated team of construction management and real estate development professionals dedicated to strengthening the communities they serve.











