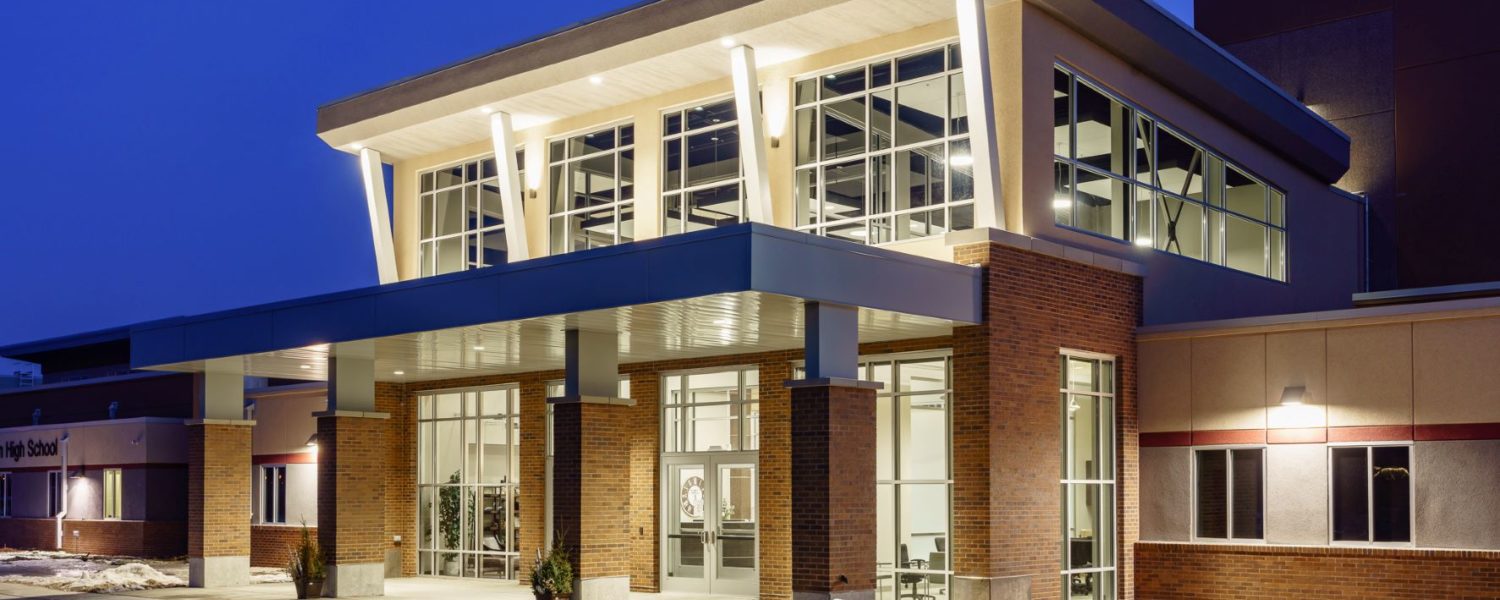Southwest Christian High School began educating disciples of Jesus Christ in a rented space in Minnetonka, Minnesota, the fall of 1996.
By September of 1999, Southwest Christian was outgrowing its current space with an enrollment that had grown to 125 students, necessitating its move from the Minnetonka location to Eden Prairie Assembly of God Church.
After one year in this location, the growth of both the church and the school caused the school to look for alternative accommodations.
After many miracles and the hard work of hundreds of volunteers, a warehouse space in Chaska, Minnesota, was transformed into a high school.
In order to accommodate the school’s growth, Southwest Christian purchased 29 acres of farmland in Chaska as the location for a new school building in 2011, and construction began on the new site. The school worked with Building God’s Way (BGW).
Phase One
The first phase of construction for Southwest Christian, this 62,000-square-foot facility was constructed to accommodate 350+ students with room for expansion.
The beautiful new facility was designed with a strong emphasis on athletics and features a new gym that seats 585 people for a basketball or volleyball game. The folding bleachers allow space for an additional basketball courts or three full volleyball courts.
The gym also has dividing curtains and a center stage that provides access to the mezzanine level, which includes ample classroom spaces, a complete library media center and four laboratory spaces for science and computers.
The remaining lower level of the facility adjoining the athletic space houses new locker rooms, cafeteria, kitchen, administrative office spaces and a music room.
Phase Two
Since the completion of the first phase of construction, Southwest Christian High School grew from 185 to 343 students, approaching maximum enrollment for the existing facility.
Phase Two of construction involved a west wing campus expansion that included a 750-seat performing arts auditorium with oversized performance stage and orchestra pit, black box theater, back stage scene shop and dressing rooms.
The new facility also features an outdoor amphitheater and ample music education space. The lower level features classrooms for robotics and engineering, science labs, computer/CAD Lab, and a pro-tech area.
Weekly chapels—as well as concerts, theatrical productions and school assemblies—will have a new home in this space.
Master plans for the school also include a future second gymnasium for the east end of the school campus, where a soccer field currently lies.
There is also a track surface around the soccer field on the north end of the campus to be built in future plans.
Phase Three
In June 2022, SWCHS broke ground on the 53,000-square-foot athletic expansion.
This includes more gym space, athletic offices, team meeting and film rooms, a weight room expansion from the current 850 square feet to 4,500 square feet, a short sprinting track, additional parking, and storage.
Created exclusively for ministry organizations, Building God’s Way (BGW) has a unique project delivery model that offers the best of the design-bid-build and design-build approaches while avoiding their inherent downsides, www.bgwservices.com.





