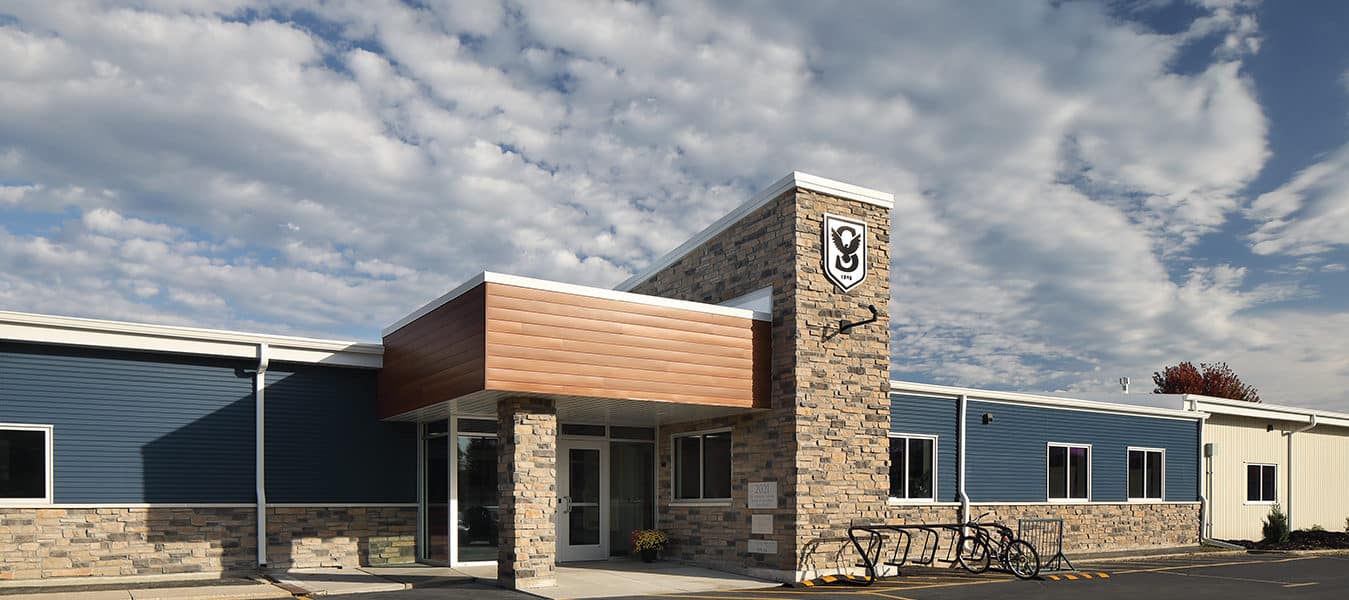Sheboygan Christian School in Sheboygan, Wisconsin, has a long history in the community, founded as an elementary school in 1898 by a small group of immigrants.
In 1969, a group of parents established Sheboygan County Christian High School, with the intent of continuing a Christ-centered curriculum. With growing attendance numbers, the decision was made in 2015 to merge these two campuses.
Abacus Architects was contacted to help work through this physical consolidation, providing a master plan, civil engineering and interior design services.
There were two options on the table for the board of trustees and the administrators. The first was relocating the elementary school to an existing, undeveloped plot of land and building a new K-8 facility.
The second was working with the original high school structure in its current location, adding the elementary grades to it and creating a 3K-12 campus.
Abacus gave them designs for both approaches, helping them weigh the pros and cons for each. The choice was made to stay where the high school was established on Sheboygan’s South Side, and construction on the new Sheboygan Christian School began in 2020.
With the expansion, two elementary pods were added, including colorful flex spaces and conveniently located bathrooms. Additionally, a second basketball court, stage and storage rooms were added to the existing gym’s footprint.
During this phase, a middle school shell was also added, planning for future classroom growth over a period of 7 years. The space was filled within 7 months.
Abacus Architects worked with Sheboygan Christian School to complete a brand new middle school pod for the start of the 2022-2023 school year.
Abacus Architects, Inc. is a full-service firm deeply committed to enhancing human lives and enterprises through the practice of architecture, www.abacusarchitects.net
Photos courtesy of Tricia Shay Photography, www.shayphoto.com.





