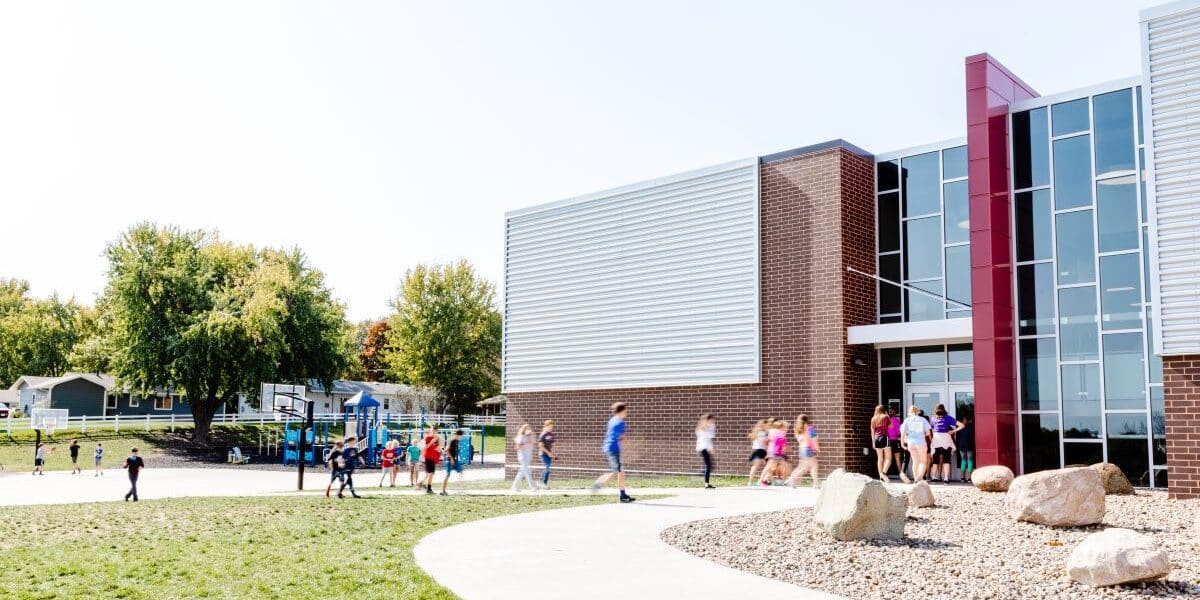Increasing enrollment and continuing to deliver the highest level of instruction possible were the driving forces behind the Pella Christian School Board taking action to improve their grade school in Pella, Iowa.
With leadership from frk architects + engineers, the school worked through a process that weighed addition and renovation options, as well as new construction on a new site.
Based on the desire to remain in their current location, projected fund raising capacity, and use of existing resources, the best option was to expand and improve the current facility.
frk facilitated an inclusive process with the school, staff, and community to plan the addition and renovation.
Special consideration and planning was done as to not disrupt learning, daily activities, and traffic flow during the construction process.
A two-story classroom wing with cafeteria, kitchen and gymnasium was added to support the increased enrollment.
The administration area was also expanded, and a new central entry corridor and media center were created through re-purposing of existing space.
Upon completion of the addition, other existing spaces were all renovated with new carpeting, paint and finishes.
The entire school has been refreshed providing abundant inspiration throughout for the students and staff.
Celebrating 100 years of service, frk architects + engineers is one of the most established architectural firms in the state of Iowa. Their team of professionals serves clientele from both the public and private sectors – designing facilities for educational, community, commercial, and recreational activities, www.frk-ae.com.
Photo Credit: Brook Pavel Photography





