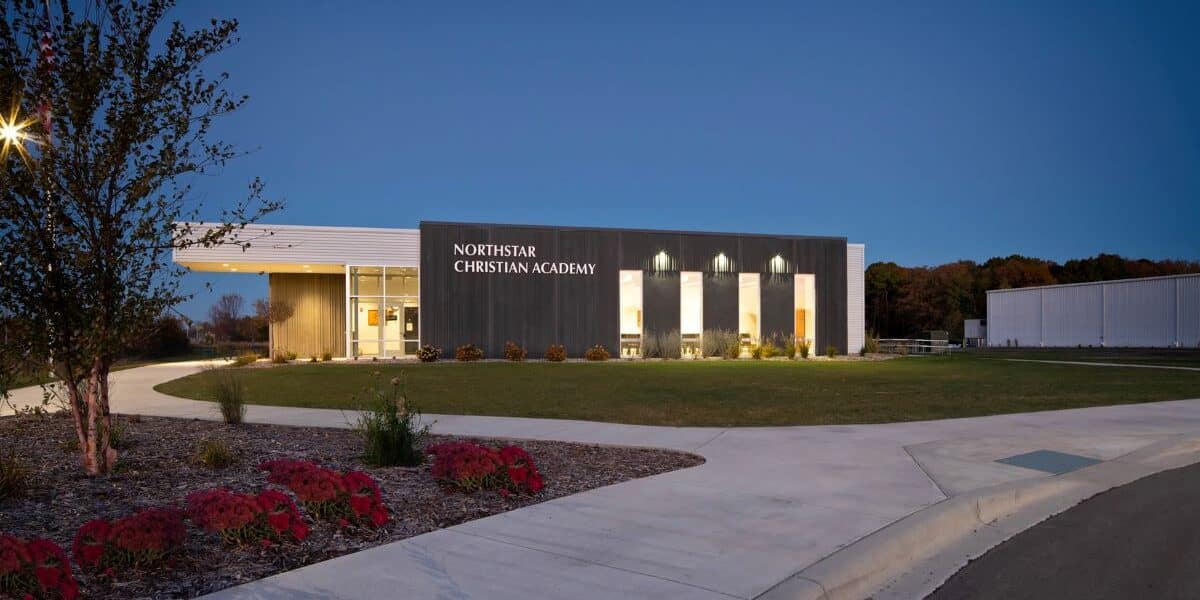NorthStar Christian Academy (NCA) in Alexandria, Minnesota, was founded by Rick Randazzo, a graduate of the United States Military Academy and former head coach of the men’s hockey program at the United States Naval Academy. For nearly five years, Randazzo and his family traveled around the nation, spreading the Christian gospel through the sport of hockey.
Today, the Academy’s primary learning spaces include four 90-square-foot classrooms, a collaborative break-out space, and a computer lab – serving students in person and online in over 100 countries.
JLG Architects worked closely with NCA to develop a very tight and efficiently planned building. This high level of coordination resulted in a facility cost that aligned with the fundraising potential for the community, regional, and national supporters, thus allowing the project to come to fruition.
The facility in Alexandria, Minnesota, was designed to bring Christian-based learning and hockey together and serves as the new national home for FCA (Fellowship of Christian Athletes) Hockey.
Christian-Based Learning
Northstar Christian Academy’s mission is rooted in developing with a foundation built on spiritual development, academic advancement, and athletic excellence.
JLG worked to support their vision of a Christian-based learning environment by designing a campus master plan adjacent to the Alexandria Area High School (AAHS). The building includes a state-of-the-art learning center with a commons area/chapel that strengthens students’ spirituality through faith-based curriculum.
The building is also home to the only ice arena in the country with a 900-square-foot dedicated worship space to support the student athletes at Northstar Christian Academy and the FCA.
Altogether, NCA’s master planned educational and athletic campus is training students and athletes to independently and critically think, centering Christian faith as a foundation for learning, life, and hockey.
Hockey Academy
The second component to the campus, the NorthStar Sports Complex, was built in 2018, offering the community and NCA students an indoor FCA hockey facility that houses a full-size rink, spectator seating, locker rooms, concessions, and coaching amenities.
JLG’s original master plan looks to the future, allowing additional campus expansion with residence halls that will house students attending the Academy. The facility is designed to be fit-out in with a second ice sheet and additional ice support space in a future phase to serve a growing FCA hockey program.
Located within the facility and situated off the spacious lobby is the FCA Ice Hockey office suite with up to six offices, open workspace and a conference room.
The arena also includes a viewing mezzanine for spectators overlooking the ice and fieldhouse space. The mezzanine provides access to the elevated chapel space, which overlooks the arena lobby and is highlighted by abundant daylighting.
JLG Architects is an architecture firm that specializes in urban design, master planning and architectural design for sports/recreation facilities, universities, K-12 schools, aviation facilities, medical centers, and mixed-use/multi-family housing, www.jlgarchitects.com.





