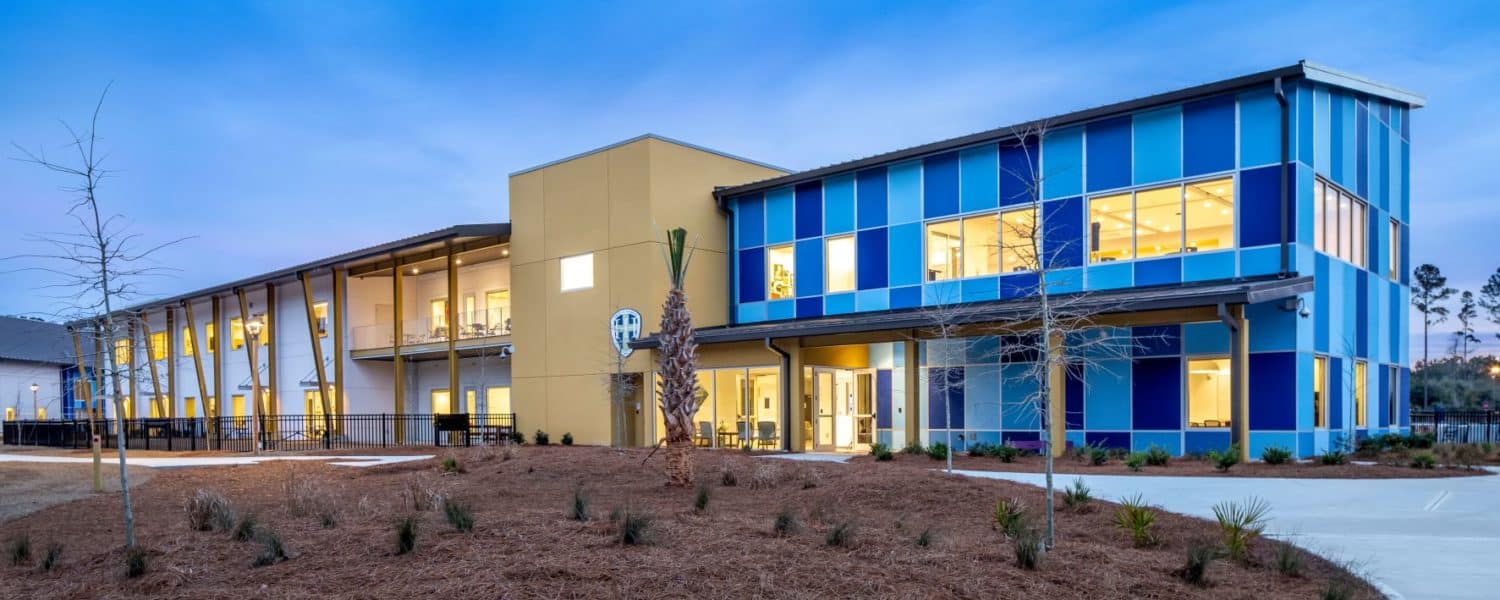Founded in 1979 with a graduating class of one in 1984, Hilton Head Christian Academy has thrived over the last 40 years, outgrowing three separate locations.
Its rapid growth and changes in student demographics motivated the construction of a larger campus in the growing community of Bluffton, South Carolina.
The school’s new campus covers 28 acres and includes a two-story education building and 23,800-square-foot gymnasium, with plans to expand the gym and add two additional buildings in the future.
Every building on the campus supports a modern, open-environment learning philosophy that encourages student agency, as well as collaboration.
At the start of the project, the desire to complete the education building in time for the upcoming spring semester was conveyed.
Needing at least 12 months to construct the building, the team worked with the owner to begin site work and prefabrication of the steel structure early.
Through the fast-tracked schedule and immense partnership, the Academy welcomed 460 students just in time for the spring curriculum.
In the education building, the interiors incorporate the school’s yellow and blue colors with baffle ceilings, tiled accent walls, and ceiling clouds.
Other interior design elements include colorful lighting, motorized garage doors, and operable wall partitions with whiteboard surfaces in the learning suites. Glass storefronts visually connect closed-off spaces to passageways and common learning areas.
The school’s colors are also displayed across the building’s exterior with dramatic yellow, slanted columns on the front of the building, yellow stucco on the stair towers, blue fiber cement panels, and the school’s crest in multiple locations.
Innovative Spaces for Tomorrow’s Leaders
The education building houses grades K-5 on the first floor and 6-12 on the second floor. It includes:
- Learning Suites
- Science Labs
- Art Rooms
- Collaborative Teacher Spaces
- Makerspaces
- Fabrication Labs
- Office Areas
- Conference Room
- Cafeteria and Kitchen
- Outdoor Dining Area
- Nurse’s Office
- Reception Area
Gymnasium + Performing Arts Center
In the gymnasium, students and teachers will find a weight room, locker rooms, band room, offices, concessions booth, performing arts center that doubles as a space for basketball and volleyball practices, and gym with athletic wood flooring, basketball goals, and bleachers.
Choate Construction Company provides general contracting and construction management services, delivering maximum return on investment for clients in multiple market sectors across the United States, www.choateco.com.





