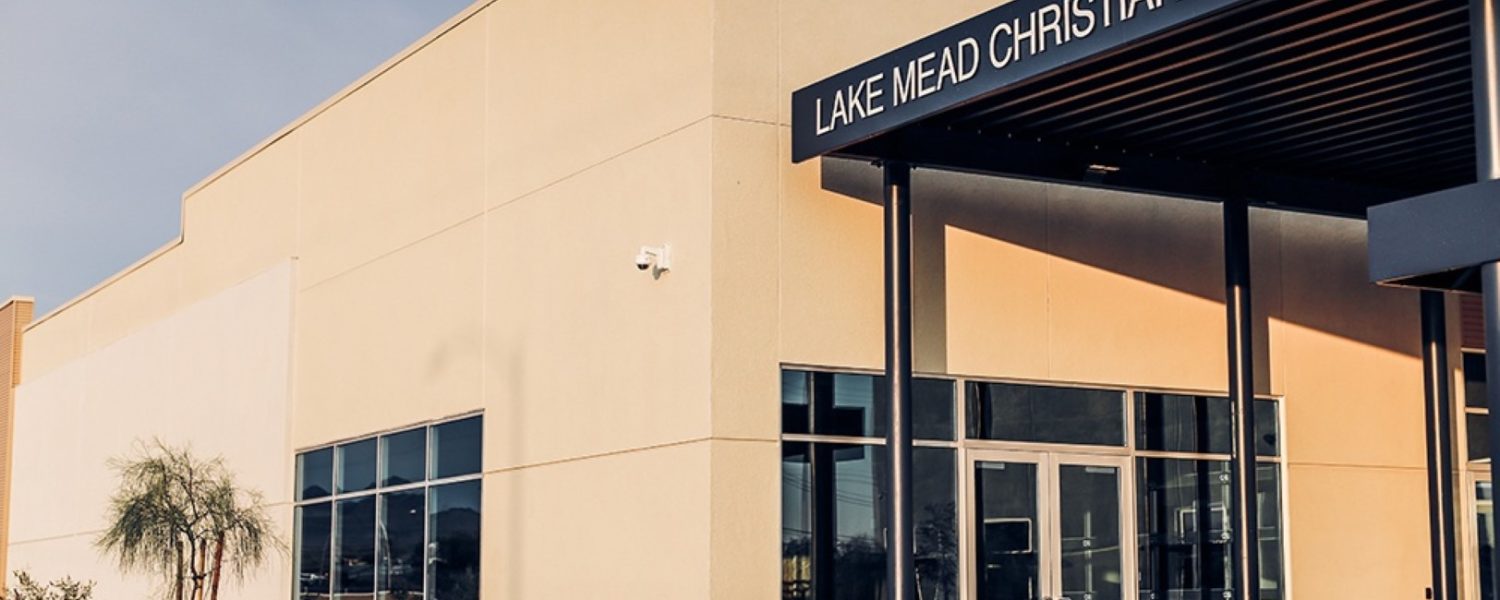Lake Mead Christian Academy is a private faith-based K-12 located in Henderson, Nevada.
The first phase of this multi-phased project included 47,000 square feet containing 19 secondary classrooms, 6 early education classrooms and 13 offices for administration, technology, and teachers/faculty.
The new multiple-purpose room seats 300 cafeteria style and is a flexible space that can easily adapt to accommodate up to 400 people.
This is the first time in the school’s 27 year history that they will have an athletic field and track facility. The 88,440 square feet of athletic field will be the home field for the Lake Mead Christian Academy Eagle’s football team.
The new campus has a build out of 48 classrooms, a gym, resource center, administrative offices and student commons coffee shop.
The 13-acre site is planned for two phases. The public areas – gym/auditorium, coffee shop and administrative offices are located in the front of the facility for ease of access for the general public.
Student classroom wings extend in two parallel legs of double loaded corridors this configuration provides natural daylight to all classrooms as well as the ability to grade separate the wings into upper and lower grades.
The first phase of the academy was delivered using a CMAR project delivery method with CORE Construction.
One of the greatest advantages of this project being completed under a CMAR contract was the ability to handle changes in design and/or scope in the preconstruction phase.
This early buy-in by the owner, contractors and architect allow the owner to save on their budget, reduce cost overruns, and meet project schedules while maximizing the value in the project.
SH Architecture provided the programming, conceptual design, zoning and entitlements, preliminary cost estimates, architectural design and interior design services for the facility, www.sh-architecture.com.





